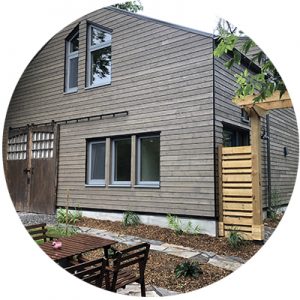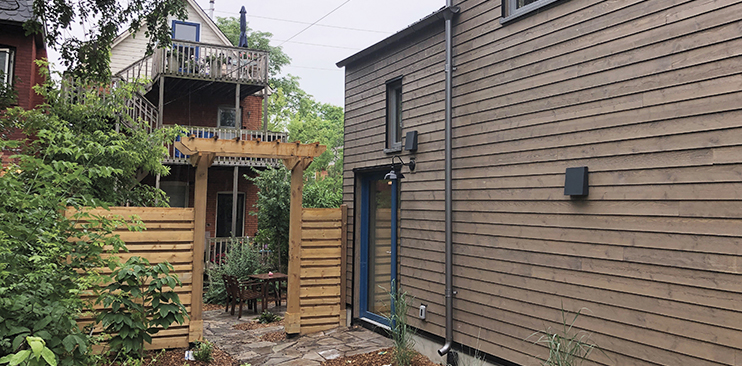If your goal is to live in an urban centre, in an accessible home, within close proximity to transit, services, hospitals, etc., one of the barriers to making that happen is finding suitable and affordable land to build on. When I heard about the theme for this edition of Community – Rolling Through Barriers – I thought it was a good time to suggest looking out the window towards the backyard and consider building a laneway house!
Last year, I listed a home in Toronto on Lansdowne Ave. that backed onto a laneway. I was quickly introduced to the many possibilities of a laneway home and the opportunity to create a wheelchair accessible living space.
The municipality that you live in may call it by a different name, but regardless of the term, laneway homes are infill housing designed to create a secondary dwelling unit on an existing property. And with most newly built homes, they can easily be designed to be accessible.
The option to age in place at home is enough to encourage many homeowners to consider a laneway home. Other homeowners may be motivated by rental income or being able to provide a more affordable home for their adult children.
In Ontario, Toronto and Hamilton have already legalized laneway houses. Throughout the rest of Canada, Edmonton, Calgary and Vancouver have also updated their zoning bylaws to allow laneway homes.
As of 2018, qualifying property owners in Hamilton and Toronto have a right to build a laneway home. Homeowners only need to apply for a regular building permit as long as they meet all of the pre-set municipal criteria.
I reached out to Marty Steele, a consultant with Laneway Housing Advisors and an expert in Toronto’s laneway housing movement. I asked him what the main criteria are for properties to qualify for a laneway house.
Marty estimates there are over 40,000 homes in the City of Toronto that would qualify.
 Homes require sufficient space in the back yard to allow for the setbacks from the existing house and the laneway.
Homes require sufficient space in the back yard to allow for the setbacks from the existing house and the laneway.
There needs to be an acceptable emergency access path to the laneway house, via the main house front or side yard or through the laneway and it needs to be within a maximum distance to a fire hydrant.
Sufficient clearance is needed from mature trees, their canopy and their root systems. Trees located on the subject property and adjacent properties are considered in the building permit process.
In Hamilton, I connected with Emma Cubitt an architect and principal with the firm Invizij Architects. She has written several articles on laneway housing in Hamilton and is currently designing an accessible laneway home for a client.
Emma told me there are 100 km of laneways in Hamilton along with approximately 70 historic laneway houses or similar type detached secondary dwelling units. These houses pre-dated the current municipal zoning by-laws and are therefore grandfathered under the current rules.
In 2018 the City of Hamilton started approving new laneway home permits in a limited number of areas. More recently, approvals have been expanded city-wide in all low-density neighbourhoods and also for garden suites for properties without a laneway but with an adequate sized backyard with sufficient access from the street.
There are over 30,000 houses in Hamilton that could accommodate a laneway house or secondary dwelling in their backyard.
Emma’s client lives in downtown Hamilton on a large lot with a 50’ frontage by 200’ deep backing onto a laneway. The client’s objective is to build a laneway home for his parents-in-law to age in place near their kids and grandkids.
“The entire ground floor will be accessible, with no transition between the lane and the level of the ground floor.” There will be “barrier free design throughout the house – providing adequate circulation space at the entry, in the washroom, bedroom, kitchen and living room.”
This is a great example of planning ahead since they do not currently need barrier free accommodations, however, they wanted to create a space where they could age in place and be able to live comfortably for many years – as well as having space for their grandkids and other family members to be able to come over.
Getting approval for this project does have some challenges. The additional space the family needs to accommodate accessibility pushes the overall plan to a size that is 31% greater than the City currently allows. Emma told me that while the City of Hamilton Council is agreeable in principle to allowing laneway homes with a greater gross floor area, the municipal by-laws do not reflect this. This means that Emma and her client need to go to the Committee of Adjustments to get approval for the larger size.
The cost to design, get approvals and build a laneway home vary considerably. The estimates that I’ve seen range between $150,000 for the Do-It-Yourself person to approximately $400,000 which includes hiring contractors to take care of the details. Regardless of the route, Emma says “laneway houses are a very economical form of housing in the current housing market.”
Following Hamilton’s lead, Toronto is close to updating its by-laws to allow garden suites for properties with adequate sized backyards and emergency access. This change will create even more opportunities for new residential units that can be designed and built to be wheelchair accessible.
They may not be making any more land, but the land you already own in your backyard might be the perfect location to build an accessible home.
 Jeffrey Kerr, Broker, Barrier Free Real Estate Specialist
Jeffrey Kerr, Broker, Barrier Free Real Estate Specialist
RE/MAX Unique Inc., Brokerage
416-424-2222
www.AccessibleHomeFinder.com
Facebook: @AccessibleHomeFinder.com
Twitter: @barrierfreeRE


